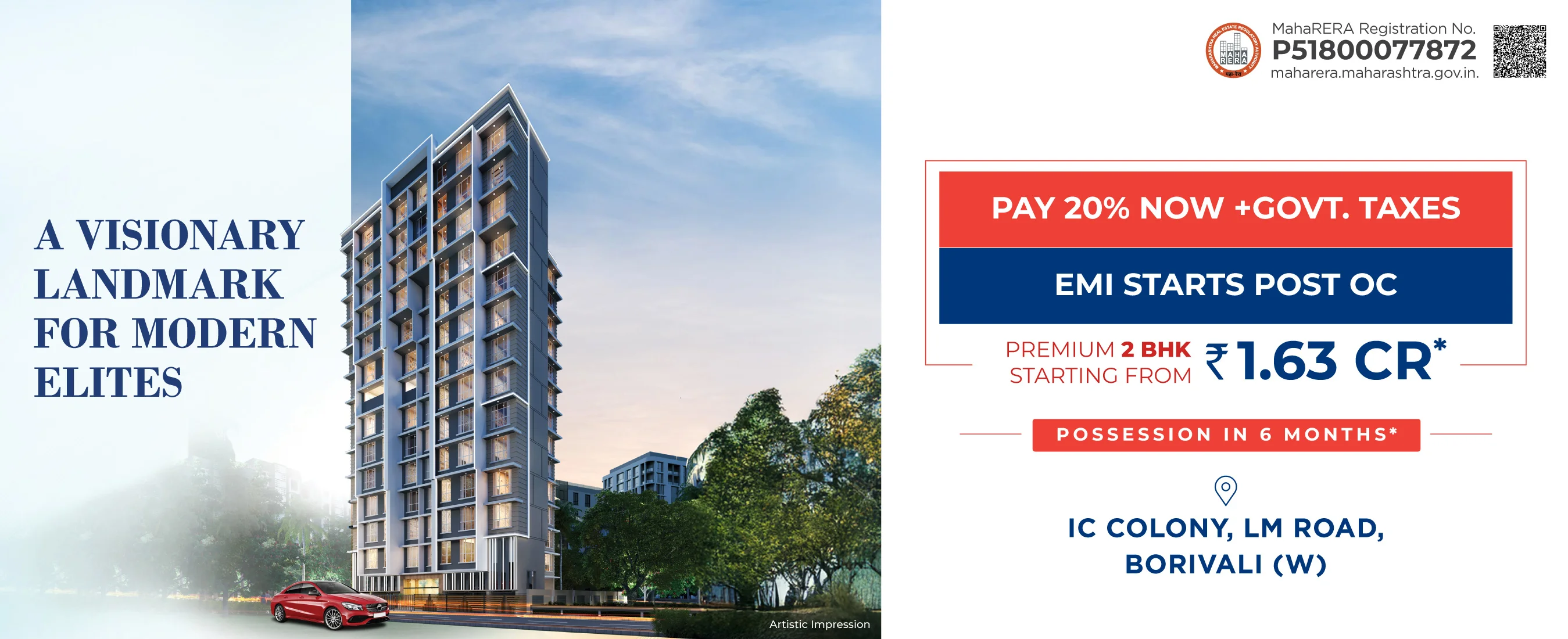
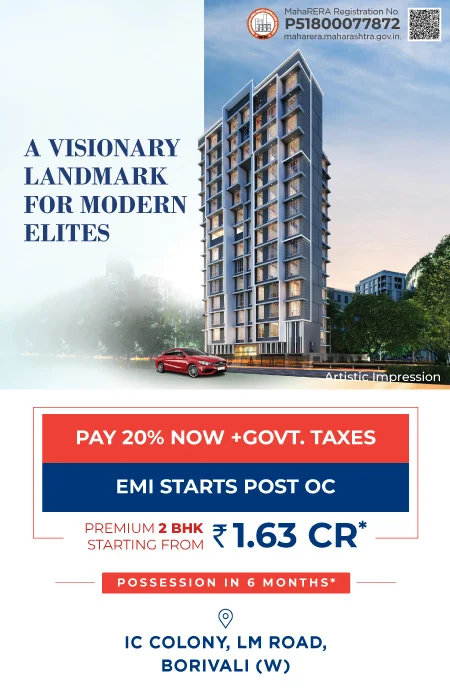

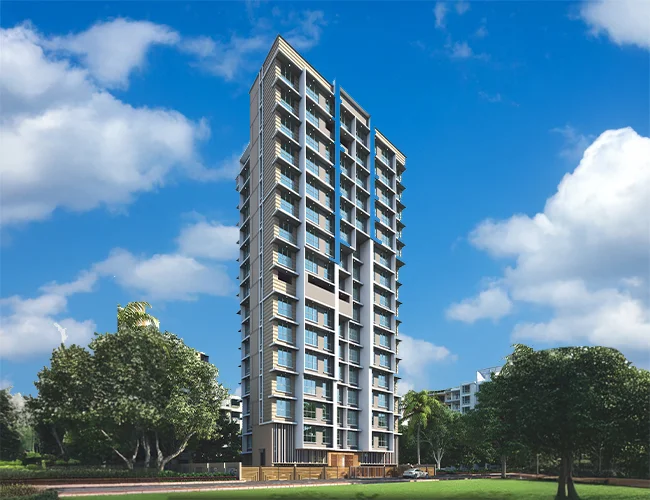

Experience the epitome of luxury living at Empire Fairmont, nestled in the heart of Borivali, IC colony. This magnificent residential complex offers a tranquil oasis amidst the bustling city with Ground + 15 residential floors, providing a sense of grandeur and elevation with 10 ft floor-to-ceiling clear height. Each of our spacious 1,2 & 3 BHK residences provides the perfect blend of comfort and luxury. With high ceilings, large windows, and ample natural light, every apartment feels like a haven. Each residence's intricate details and finishes are a testament to our commitment to quality and excellence. At Empire Fairmont, we've created a serene and luxurious environment that allows you to escape the chaos of city life.

2 Bed Residences
558 - 723 Sq.Ft.
3 Bed Residences
792 Sq.Ft.

At Empire Fairmont, we understand the importance of convenience and security. That's why we've equipped our homes with cutting-edge facilities.

Find serenity in our rooftop oasis, where calmness and leisure converge. This heavenly retreat offers a tranquil escape from the city's chaos. Unwind with a book in our digital library, or relax in our WiFi zone, swing area, or sit-out plaza. Rejuvenate your mind and body in our meditation zone. We have a separate area dedicated to the state-of-the-art gymnasium for fitness enthusiasts, where you can work out and energize. Every moment here is a testament to blissful rejuvenation.



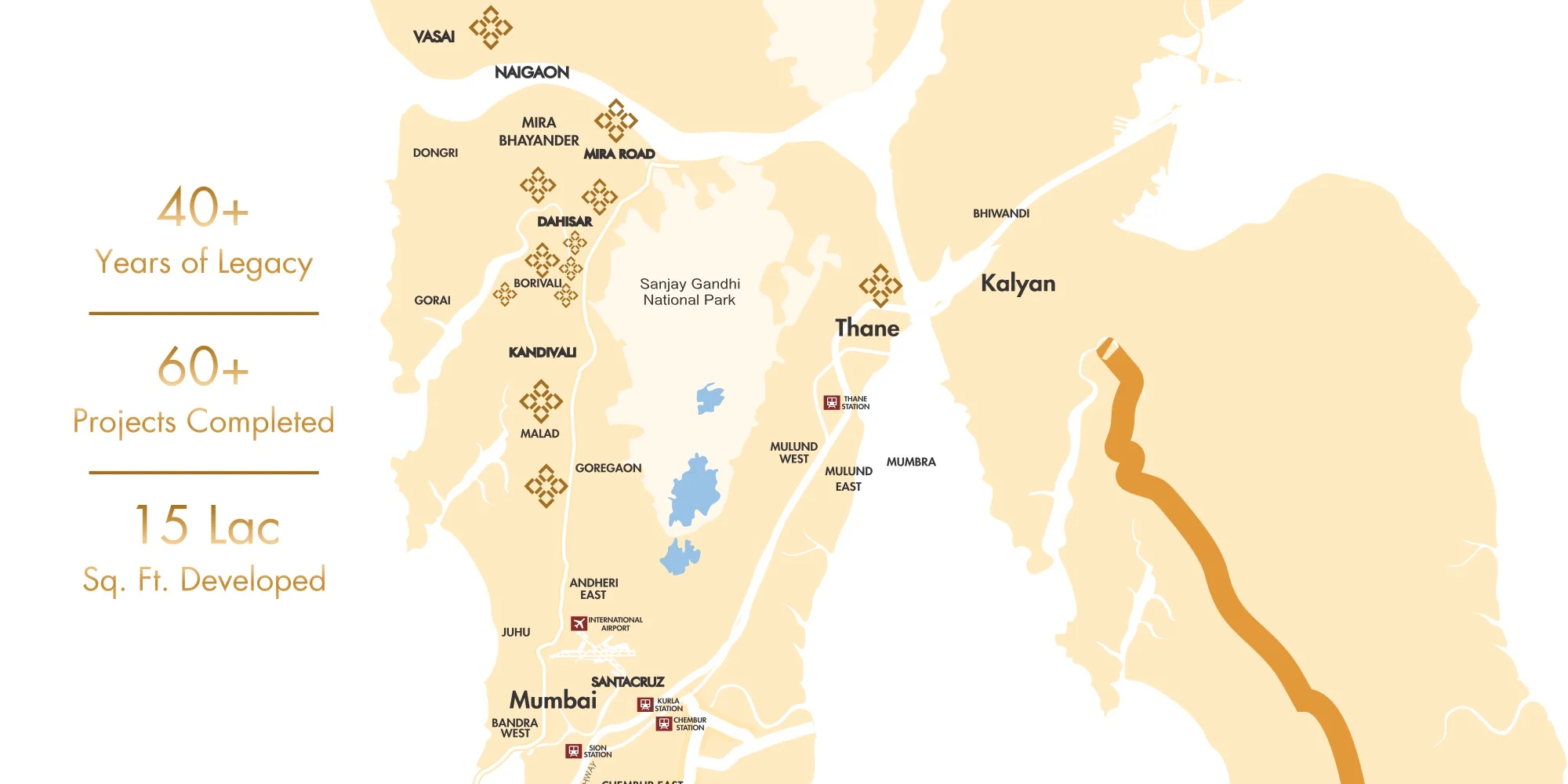


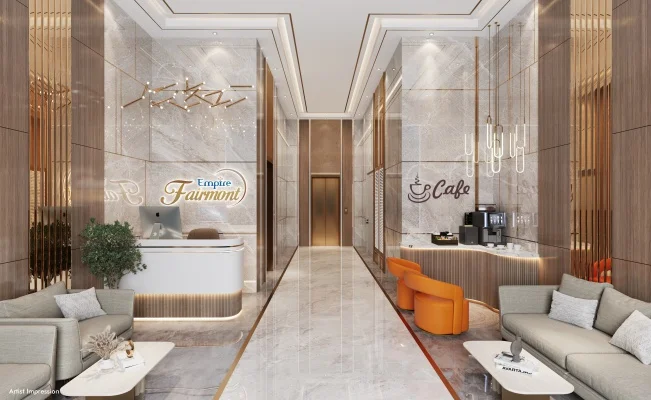
Empire Fairmont, Borivali Ganesh Nagar CHS Ltd. & Borivali Hill View CHS Ltd., Marian Colony, Laxman Mhatre Road, Mandpeshwar Village, Borivali West, Mumbai - 400 103.
201, Tanishka Commercial Premises, Akurli Road, W.E. Highway, Kandivali (East), Mumbai-400 101.
Disclaimer : This brochure is not a legal document and does not constitute an offer or contract of any nature whatsoever between the Promoter/Developer and the recipient. All rendered visuals, images, plans and maps are artist's conceptions and for illustration purposes only, unless otherwise mentioned. Location map, distance are approximate and not to scale, it's only for better understanding. All colours, furniture, fixtures, shown are for aesthetic representation purpose only and are not part of the flat offer for sale, it only describes conceptual plans to convey the intent and purpose of the Promoter/Developer. The details mentioned in this brochure are tentative and are subject to approval. The Promoter/Developer reserves the right to modify and vary the detail mentioned herein at its sole discretion. The promoter/Developer does not warrant or assume any legal liability for the accuracy, completeness or usefulness of any information disclosed.